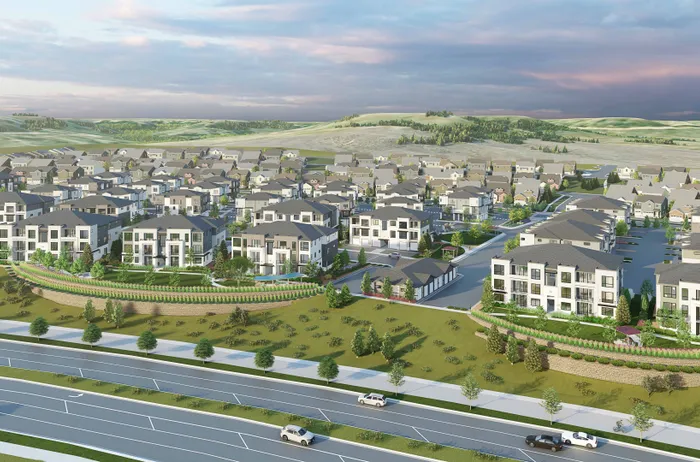New Home Communities in Denver Metro
- Area
- City
- Community Type
- Schools
- Price
- SQ FT
- Denver Metro
Living In
Denver Metro
The City of Denver is considered one of the best cities in the US, and it’s not hard to figure out why. With the close proximity to the Rocky Mountains, full selection of professional sports teams, a vibrant arts scene and incredible outdoor recreation, the city offers something for everyone. And with an average of 245 days of sunshine, amazing blue skies and panoramic mountain views it’s the perfect place to call home. Denver offers a variety of pocket neighborhoods that each have their own personality and appeal, like Cherry Creek which offers premier retail and dining with an impressive selection of art galleries. Or the historic Denver University which combines traditional university with unique eateries, eclectic coffee shops, and funky hangouts throughout the neighborhood. Denverites have access to premier shopping, more entertainment than time allows and outdoor adventures for all skill levels. Mile High City.










